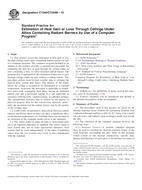1.1 This practice covers the estimation of heat gain or loss through ceilings under attics containing radiant barriers by use of a computer program. The computer program included as an adjunct to this practice provides a calculational procedure for estimating the heat loss or gain through the ceiling under an attic containing a truss or rafter mounted radiant barrier. The program also is applicable to the estimation of heat loss or gain through ceilings under an attic without a radiant barrier. This procedure utilizes hour-by-hour weather data to estimate the hour-by-hour ceiling heat flows. The interior of the house below the ceiling is assumed to be maintained at a constant temperature. At present, the procedure is applicable to sloped-roof attics with rectangular floor plans having an unshaded gabled roof and a horizontal ceiling. It is not applicable to structures with flat roofs, vaulted ceilings, or cathedral ceilings. The calculational accuracy also is limited by the quality of physical property data for the construction materials, principally the insulation and the radiant barrier, and by the quality of the weather data.
1.2 Under some circumstances, interactions between radiant barriers and HVAC ducts in attics can have a significant effect on the thermal performance of a building. Ducts are included in an extension of the computer model given in the appendix.
1.3 The values stated in either SI units or inch-pound units are to be regarded separately as standard. The values stated in each system may not be exact equivalents; therefore, each system shall be used independently of the other. Combining values from the two systems may result in non-conformance with the standard.
Product Details
- Published:
- 06/01/2010
- Number of Pages:
- 22
- File Size:
- 1 file , 390 KB
- Redline File Size:
- 2 files , 740 KB
